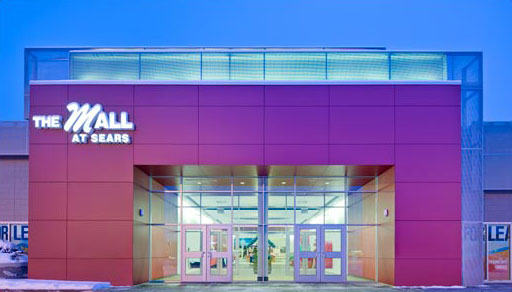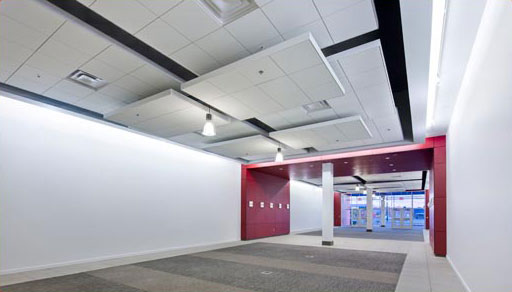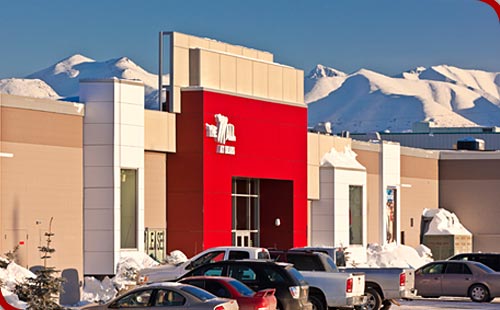The Mall at Sears
18,000sf Exterior/Interior Improvement
Design / Build Assist: $1,400,000
Benchmark & RIM Architects revital-ized the Mall at Sears by creating a new Southern Entry. The old CMU facade is now the flagship entrance to the Mall.
All work was performed after-hours and due to the nature of the occupancy cleanliness was of the utmost importance, both within the building and on the exterior.
The scope of work included extensive hazardous abatement, new structural columns and headers, and framing through finishes.
The entry creates a new corridor with four new tenant spaces available for the client to lease. The interior space is high lighted with floating cloud ceilings, Eco-Clad panels, architectural walk-off mat, glass storefronts, and porcelain tile. The exterior feature Eco-Clad panels, Gordon perforated metal panels, aluminum storefronts, programmable LED lighting and five structural 'bump-outs' for tenant retail showcases.
Modifications to the sidewalks and parking were also made for handi-cap accessi-bility. The project started in April 2010 and was completed in October 2010.
 |
 |


