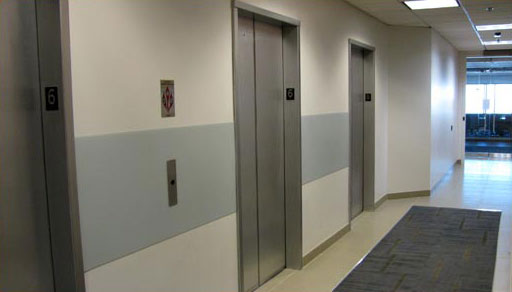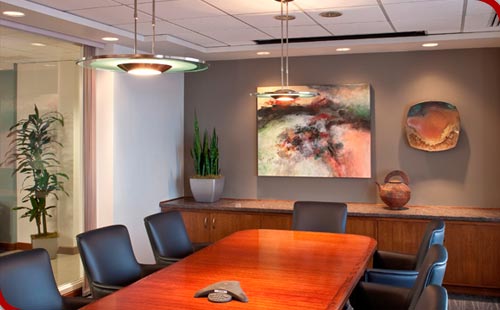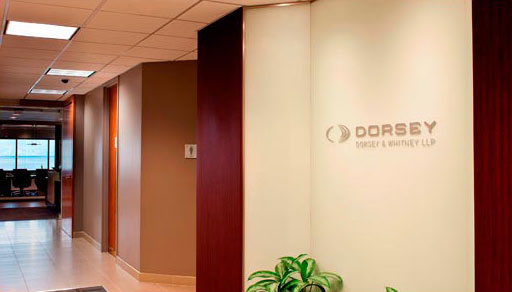Dorsey & Whitney LLP
2,500sf Tenant Improvement
Design / Build: $188,000
RIM Design developed phased tenant improvement for the Alaska office of Dorsey & Whitney LLP. To minimize the disruption to Dorsey & Whiney, RIM designed the project to be separated in four phases of construction. All work was performed after hours.
Phase I— Extend Conference Rooms A & B walls to the structure for sound attenuation. Remove and replace the existing carpet with Shaw carpet tile. Remove all chair rail and wallcovering and repaint. The electrical fixtures and locations were upgraded.
Phase II— Renovate Conference Room C to match Phase I.
Phase III—Full upgrade of the elevator lobby and rear corridors including acoustical ceiling tile, porcelain floor tile, DI-Noc wall covering, Shaw carpet tile, and 3Form acrylic wall panels.
Phase IV—Complete renovation of reception area and adjacent work room. The work consisted of replacing the existing entry doors & walls with floor to ceiling glass entry system. Porcelain floor tile, Shaw carpet tile, casework, glass accent panels, new electrical fixtures and a custom Decoustics acoustical panel system.
 |



